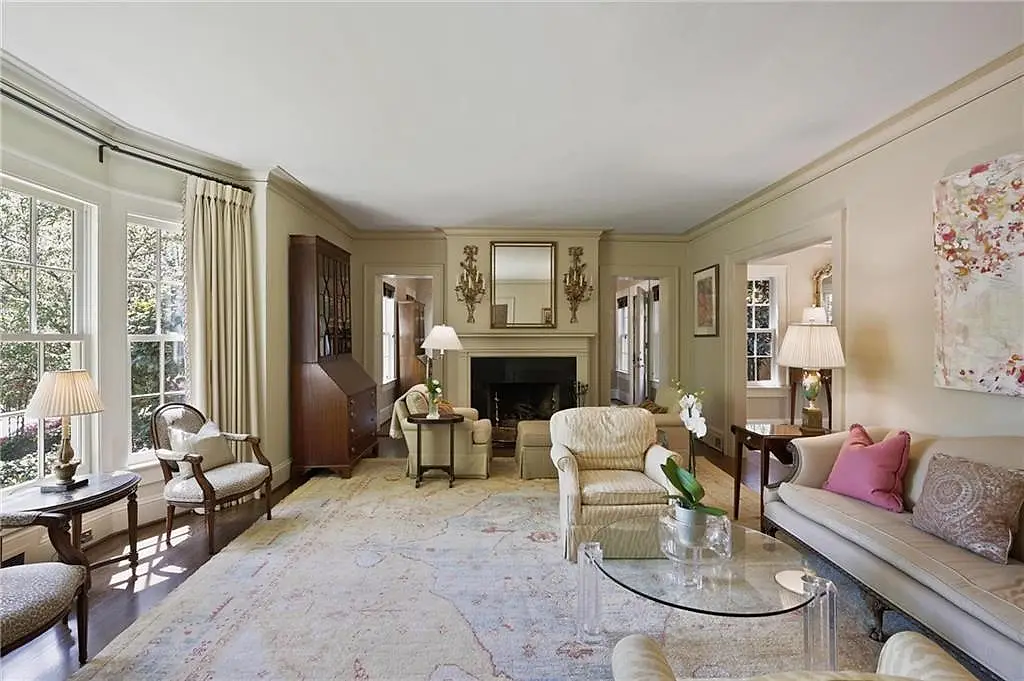2344 Woodward Way NW Atlanta, GA 30305
Due to the health concerns created by Coronavirus we are offering personal 1-1 online video walkthough tours where possible.




Mortgage Calculator
Monthly Payment (Est.)
$8,555Showings to begin Monday, April 8th. Nestled within the Haynes Manor neighborhood, this 1936 charmer exudes timeless elegance and sophistication. Meticulously maintained and thoughtfully renovated over the years by Norris Broyles - this residence has only had two owners! Step inside to discover gorgeous mill work, bespoken architectural details, and gracious sized rooms. Upon entering a lovely foyer, you will find a large living room bathed in sunlight to the left and an adjacent room perfect for a cozy den or sunroom. The main level seamlessly blends, with all the rooms connecting, including the kitchen, separate dining room, and a stunning bluestone slate patio, all creating wonderful entertainment spaces. The main level features three secondary bedrooms and two full baths, with one being the original primary bedroom, complete with a nice ensuite bathroom. The second level houses a beautiful primary suite including a separate sitting area, a large walk in closet and primary bathroom! Behind the gorgeous iron gate at the end of the driveway, you will find a detached two car garage and carriage house. There were no details left out in the design of the carriage house. The main floor offers a large living room/dining room, a half bath and a well-appointed kitchen. The second floor features a cozy den/office space, a large bedroom with a walk-in closet, and a generous bathroom. The stunning courtyard that flanks the back of the main home connects beautifully with the carriage house, providing a large outdoor entertaining space. The flat back yard has a professionally designed garden, mature landscaping and undeveloped space all perfect for the addition of a pool and/or play space.
| 3 weeks ago | Listing updated with changes from the MLS® | |
| 3 weeks ago | Status changed to Active | |
| 3 weeks ago | Status changed to Active Under Contract | |
| 4 weeks ago | Listing first seen online |
Listings identified with the FMLS IDX logo come from FMLS and are held by brokerage firms other than the owner of this website and the listing brokerage is identified in any listing details. Information is deemed reliable but is not guaranteed. If you believe any FMLS listing contains material that infringes your copyrighted work, please click here to review our DMCA policy and learn how to submit a takedown request.
© 2017-2024 First Multiple Listing Service, Inc.






 ©2021 BeltLandia. All information provided is deemed reliable but is not guaranteed and should be independently verified. Properties subject to prior sale or rental.
©2021 BeltLandia. All information provided is deemed reliable but is not guaranteed and should be independently verified. Properties subject to prior sale or rental.
Did you know? You can invite friends and family to your search. They can join your search, rate and discuss listings with you.