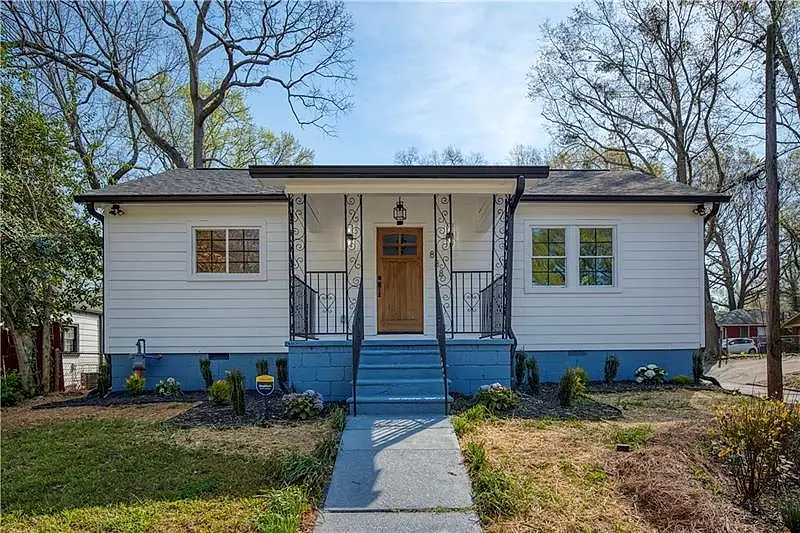888 Oakland Drive SW Atlanta, GA 30310
Due to the health concerns created by Coronavirus we are offering personal 1-1 online video walkthough tours where possible.




Mortgage Calculator
Monthly Payment (Est.)
$2,505One Level Living with 2 Car Garage convenient to everything Atlanta has to offer. Charming exterior with professionally designed and eco friendly rain garden. Step inside to discover a thoughtfully designed interior featuring an open concept layout. The kitchen is the heart of the home, seamlessly flowing into the dining area and family room, creating a perfect space for entertaining or everyday living. The kitchen is highlighted by a large island, providing ample space for meal prep and casual dining. The private primary suite is a true retreat, offering a peaceful escape with its own bath. Three additional bedrooms and two more baths provide plenty of space for family and guests. One of the standout features of this home is its location, within walking distance to the vibrant LEE + WHITE area, offering a variety of restaurants, shops, and entertainment options. You'll also love being just steps away from the BELTLINE trails, perfect for enjoying outdoor activities and the beauty of Atlanta's green spaces.
| 5 days ago | Listing updated with changes from the MLS® | |
| 5 days ago | Price changed to $549,000 | |
| 2 weeks ago | Listing first seen online |
Listings identified with the FMLS IDX logo come from FMLS and are held by brokerage firms other than the owner of this website and the listing brokerage is identified in any listing details. Information is deemed reliable but is not guaranteed. If you believe any FMLS listing contains material that infringes your copyrighted work, please click here to review our DMCA policy and learn how to submit a takedown request.
© 2017-2024 First Multiple Listing Service, Inc.






 ©2021 BeltLandia. All information provided is deemed reliable but is not guaranteed and should be independently verified. Properties subject to prior sale or rental.
©2021 BeltLandia. All information provided is deemed reliable but is not guaranteed and should be independently verified. Properties subject to prior sale or rental.
Did you know? You can invite friends and family to your search. They can join your search, rate and discuss listings with you.